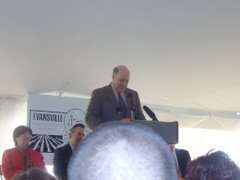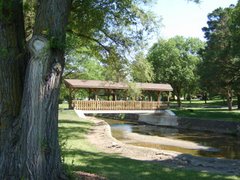The Evansville Plan Commission approved the preliminary land division and zoning map amendment for the Grand Orchard Estates subdivision near the Piggly Wiggly. The latest version of this plan had increased the average lot size to be consistent with the City aim to develop more revenue to support the needed city services delivered.
The phase in of this development has been negotiated between the developer and the city and will be consistent with the timing of the Smart Growth Plan. The exact timing was not revealed at the meeting but assumed was the necessity to hold growth to the current pace.
Tuesday, July 05, 2005
Evansville Planning Commission approves Grand Orchard Estates plan
Subscribe to:
Post Comments (Atom)






























I wonder why it is the city feels the need to rush into these projects? Have they learned nothing from past mistakes? I am not just talking about this one, but other projects as well. They are suppose to be well educated people , yet they jump into approving these projects with out so much as saying' hey now lets take some time and look at everything. Lets make sure we don't end up with another Lee ringhand property situation. Like its been said before ' Evansville has never seen a project it did not like.'
ReplyDeleteI also wonder about this. The entrance ito Evansville is intended to be attractive, but the plans for the new hardware show a metal building with a few bricks - not really an attractive structure. Why doesn't the city ask for more attractive buildings?
ReplyDeleteThe Grand Orchard Estates Subdivision has some attractive features. First, it is on high, rolling terrain, which home buyers find more attractive than a flat cornfield (and which does not have ground water issues like some locations on the west side). Second, it will create a new street connection from the intersection of CTH M and E. Countryside Dr. to the north (dead) end of Brown School Road, creating a way for vehicles and pedestrians to access the McDonalds, new Bank of Evanvsille, and new Ace without having to venture out onto CTH M and USH 14.
ReplyDeleteBill Connors
Evansville City Administrator
Is this the property across hwy14 from the Pig and trailers?
ReplyDeleteIf so I attended a meeting in which Helgeson Holdings brought in a plan. I must say I was shocked when the city sent them away.
I thought it was a great idea for that property. The developement had a mix of dwellings, upscale shops, and light industrial. It included a park and other amenities.
I believe they are called Estate subdivisions.
Anyway am I right or is this going to be just another country side?
I believe that the intention for that area is to be commercial/industrial/light industrial. Placing single family or multi family homes in the area with what surrounds the area may not be the best idea. Prevailing winds currently share the odors from the west... paint, sewer, farm chemicals/grain...
ReplyDeleteThe plan has been shown to the plan commission twice... second time modified a bit. The plan commission has indicated those that have presented the idea that the city has other intentions for the area.
I wonder how that area appears in the smart growth plan?
ReplyDeleteIt seems to be wasted real estate if it is only suitable for corn, or industrial.
If they built residential homes on that property wouldn't it be prudent for the prospective home owner to determine if the surrounding conditions were problematic?
I suppose the co op could put in more grain elevators on that property but then the people on the north side of 14 would have a tizzy.