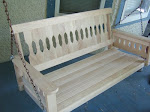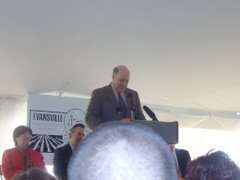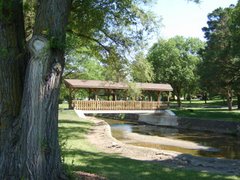Evansville Large Scale Commercial
Development Study Committee
Thursday, January 12, 2006, 5:30 P.M.
DRAFT MINUTES
Present: Chris Eager, Dean Arnold, Rebecca DeMarb, Sandy Decker, Tim Schwecke.
Also Present: Dick Woulfe.
The meeting was called to order at 5:33 p.m. by Chair Chris Eager.
The minutes of the December 8, 2005 meeting were approved as written.
Much additional information was forwarded to the Committee by Kevin Pomeroy, last month's speaker, including a large scale development design standards ordinance for Wauwatosa, Wisconsin, minutes of a Dane County workshop on "big box" ordinances and a draft of a large scale commercial development ordinance for Stoughton, Wisconsin. The Committee determined that with the information received over the past four months, it would begin drafting an ordinance.
Discussion of a possible timeline for the Committee was as follows:
Tim Schwecke would provide a preliminary draft for Committee review in early February.
Discussion and revision of preliminary draft at February 9 meeting.
Revisions made and circulated to Committee.
Public education and information meeting in late February.
Additional revisions to draft ordinance, incorporating public comments, at March Committee meeting.
Second public information session in March.
Final revision, incorporating public comments, at April Committee meeting. Recommendation and presentation to Plan Commission.
There was discussion of the importance of community education on large scale commercial development issues during the next few months as this ordinance is developed.
Tim Schwecke, City Planner, voiced his expectation that commercial architectural design standards would flow from this ordinance. He also reported that the new Ace Hardware has a square footage of 18,125 and the Piggly Wiggly Store is 23,700 square feet.
To provide Tim Schwecke with material for development of a preliminary draft, the Committee utilized the draft Stoughton ordinance provisions as a starting point. The Committee determined that all commercial projects greater than 5,000 square feet will be subject to certain ordinance provisions. As square footage of the development increases, additional requirements would become applicable. The Committee suggested a 50,000 square foot maximum per established use.
The following suggestions were made for inclusion in the draft:
Applications for development will be compatible with and contribute to the unique character of the surrounding area.
Developments shall be subject to environmental and transportation impact statements.
Site design will take traffic and public safety issues into consideration.
Parking lots will have quality landscaping requirements with pedestrian-friendly parking at sides and rear. Truck deliveries will be at the rear of buildings. There will be cart return requirements.
High quality building materials will be required on all sides of a building. Smooth faced block and prefab metal will be prohibited.
A variety of building design requirements including setbacks, window requirements, roof design, screening and entrance features will be incorporated.
The ordinance will include quality landscaping requirements, strict lighting requirements and noise restrictions. The ordinance will include sections on building abandonment and outlots.
The meeting was adjourned at 6:55 p.m. The next meeting will be February 9 at 5:30 p.m.
Prepared by:
Sandy Decker, Secretary
These minutes are in draft form until approved at the next committee meeting.
Monday, February 06, 2006
Minutes of Large Scale Commercial (Big Box) Committee meeting--1-12-2006 5:30PM
Subscribe to:
Post Comments (Atom)






























No comments:
Post a Comment