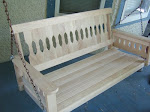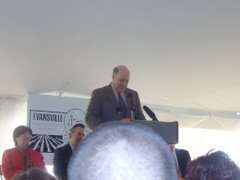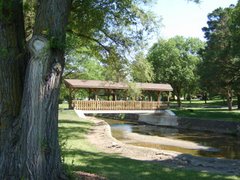City of Evansville
Tradition Neighborhood / Residential Design Committee
Subcommittee of Evansville Plan Commission
Regular Meeting
Tuesday, March 27, 2007, 6:00 pm
City Hall, 31 S. Madison Street, Evansville, Wisconsin
MINUTES
Call to Order. The meeting was called to order at 6:00 pm by Bill Hammann. Present: Bill Hammann, Gil Skinner, Tony Wyse, and Carolyn Uren. Absent: Mason Braunschweig, Sharel Surles, and Gwen Walker. Also present: Brad Fahlgren, Tim Schwecke, Dan Wietecha, Sandy Decker (arrived 6:55), and Bill Connors (6:57 to 7:02).
Approve Agenda. The agenda, as distributed, was approved without objection.
Review of Initial Draft of Code.
Design Standards. Tim Schwecke gave a brief overview of the committee’s interest in adopting some architectural standards to encourage greater variety and enhance the curb appeal of new housing, particularly in starter homes. He noted that the committee wants input from developers and contractors. Brad Fahlgren asked what other cities have similar standards rather the private market to control something typically addressed in private covenants. Schwecke said not many cities have taken this approach but that it is more common in fast-growing communities.
Fahlgren said that a lot of the local contractors are questioning if this is an appropriate role for the city. Bill Hammann noted that the city council and plan commission have heard some negative comments about the appearance of starter home neighborhoods, particularly on the west side. Tony Wyse said that the desire is to give builders options for better variety, not to dictate the specific aesthetics.
Schwecke noted that Capstone Ridge, which started about the same time as the Smart Growth planning, is a bit of a model for this effort. With the development agreement there and the covenants they’ve adopted, it has had more curb appeal and diversity of housing. It was noted that that those are larger homes than the starter homes mentioned earlier.
Carolyn Uren noted that variety could most easily be achieved by simply using different colors of siding. Falhgren added that the roofline could easily be changed on most house plans with little added cost. Uren and Fahlgren indicated that adding even $1500 is a significant amount in the pricing of a starter home. Uren said that when the builder knows the exact cost to build a specific house it has the potential for a cookie-cutter approach to construction.
Wyse indicated that was an added concern he had. If some combination of four or five features was the cheapest way to 100 points, then we may see all houses built with the same short list of features and not achieve the variety going down the street. It was noted that dividing the list into groups and requiring a selection from each group could help in avoiding the same choice of the four cheapest features.
Fahlgren asked about the possibility of reducing permit or impact fees as an incentive for houses to be built with extra details. Hammann noted that those fees help cover actual expenses incurred by the city for the construction.
Fahlgren agreed to review the list and put some cost estimates to the different items to assist in setting point values. He noted that some of the features (such as different rooflines) may not add much cost if the builder plans for it.
Dan Wietecha noted that the architectural design menu is only one part of the committee’s draft ordinance. Another part of the ordinance would enforce variety be requiring identical exterior elevations to be spaced at least four lots apart. Another proposal is for some restrictions on the position and extension of front-loaded garages in front of the house façade. Uren said there is insufficient room for side-loaded garages on typical city lots. Fahlgren added that the truss engineering and the design of a starter home floor plan limit how much can be done to avoid the snout-nose effect.
Accessible Housing. Schwecke introduced a draft ordinance for accessible housing construction. The ordinance would require developers to designate 20% of the lots in new developments to have no-step entries and necessary turning radii to make the homes readily ADA-accessible. Fahlgren said the additional costs would not be too high as most of the requirements such as the no-step entry could be planned before construction. Uren noted that some of the features like 36-inch doors would have a general appeal to any homebuyer.
Meeting Reminder. The next meeting is Tuesday, April 24, at 6:00 pm.
Adjournment. Without further business, the meeting was adjourned at 7:18 pm.
Friday, April 20, 2007
Minutes: Traditional Neighborhood Design: March 27,2007
Subscribe to:
Post Comments (Atom)






























thanks to the Observer for reports such as this. It's the kind of local journalism this town needs in order to make informed decisions when we are not able to attend all these meetings in person. Furthermore, trying to make sense of cut and paste transcriptions of lengthy meeting minutes is no substitute for a good synopsis such as this. Keep 'em coming.
ReplyDeleteI just noticed those WERE the cut and paste minutes. Egg on my face notwithstanding, thanks anyway for the report. The point I was trying to make is that this is the only place I can get them.
ReplyDelete